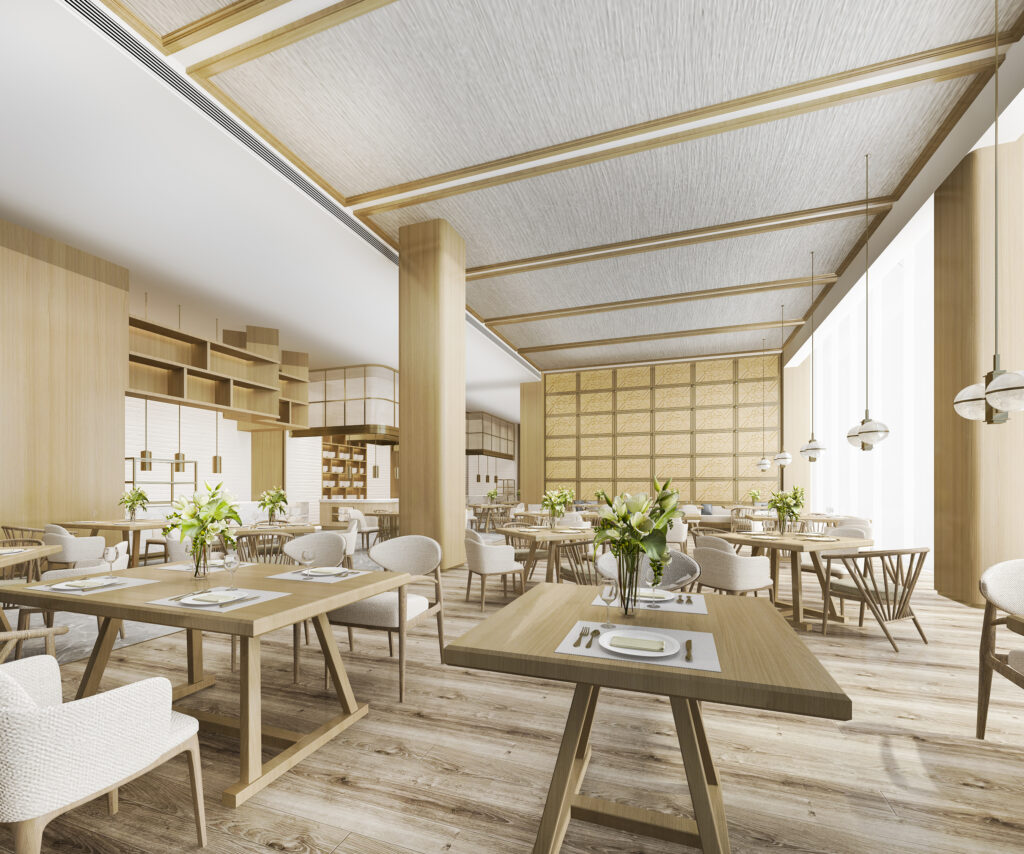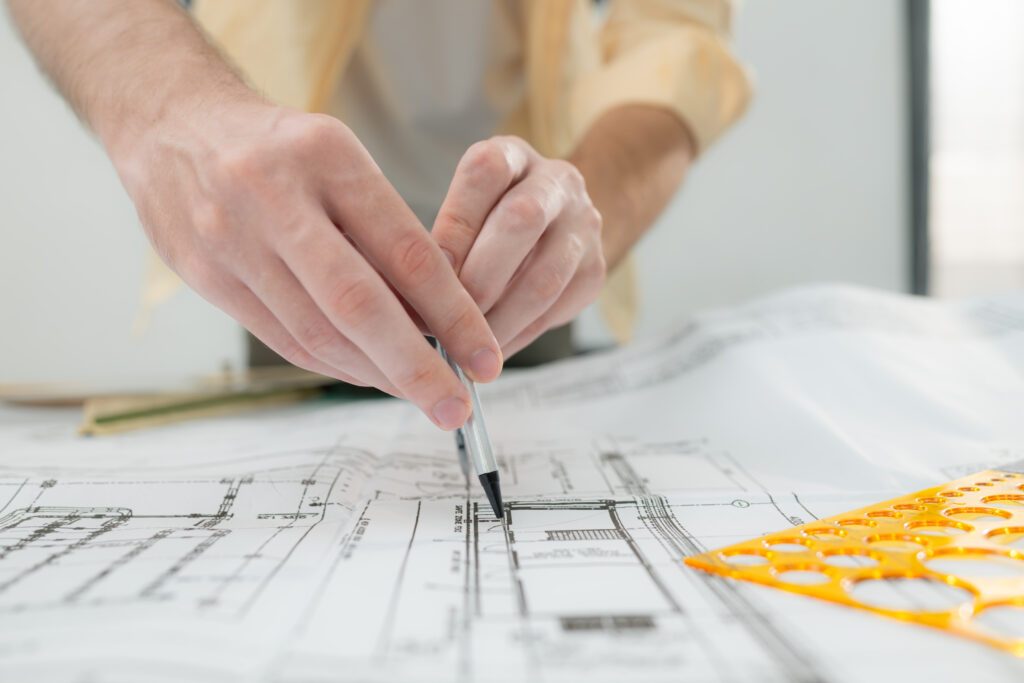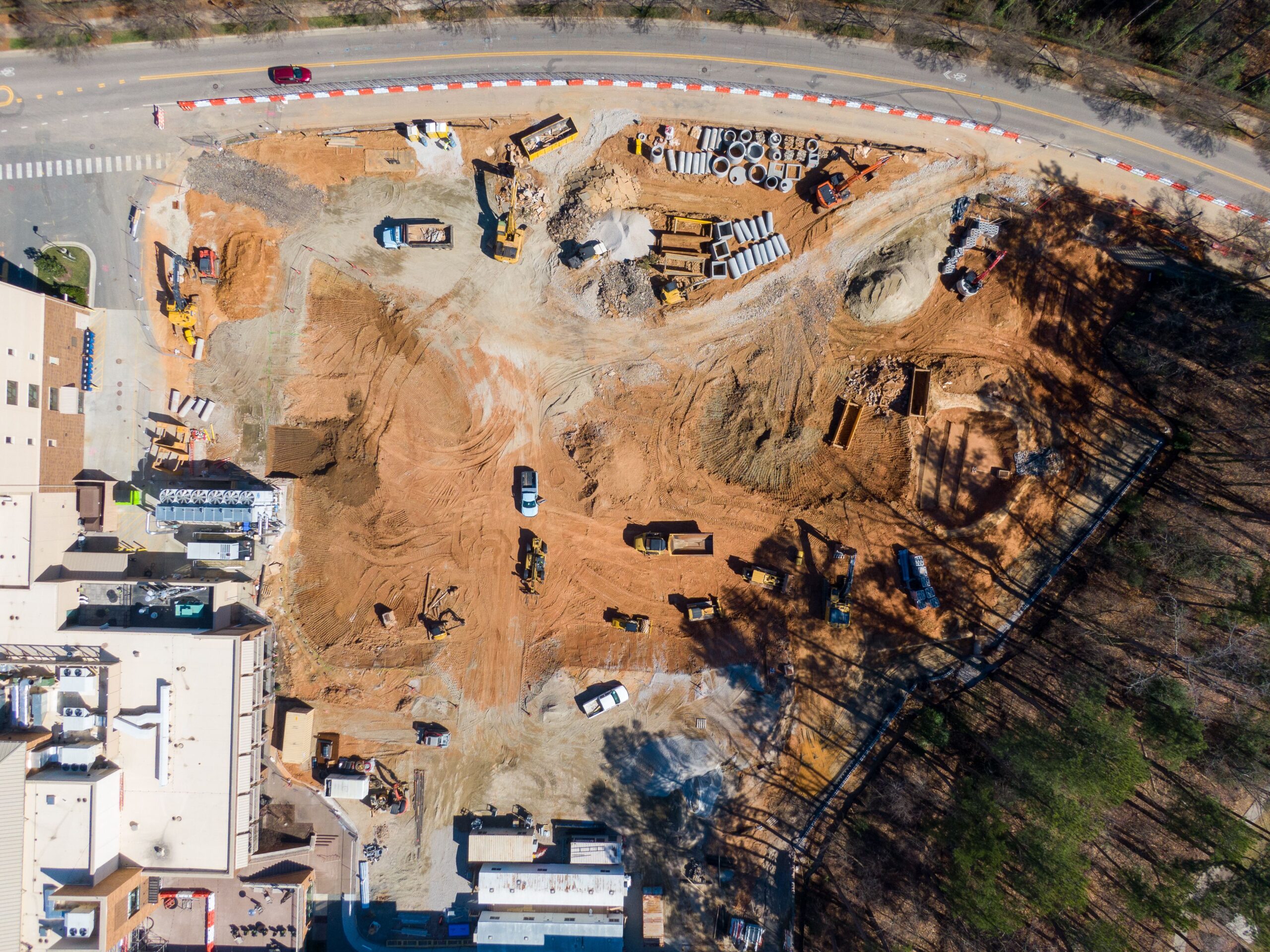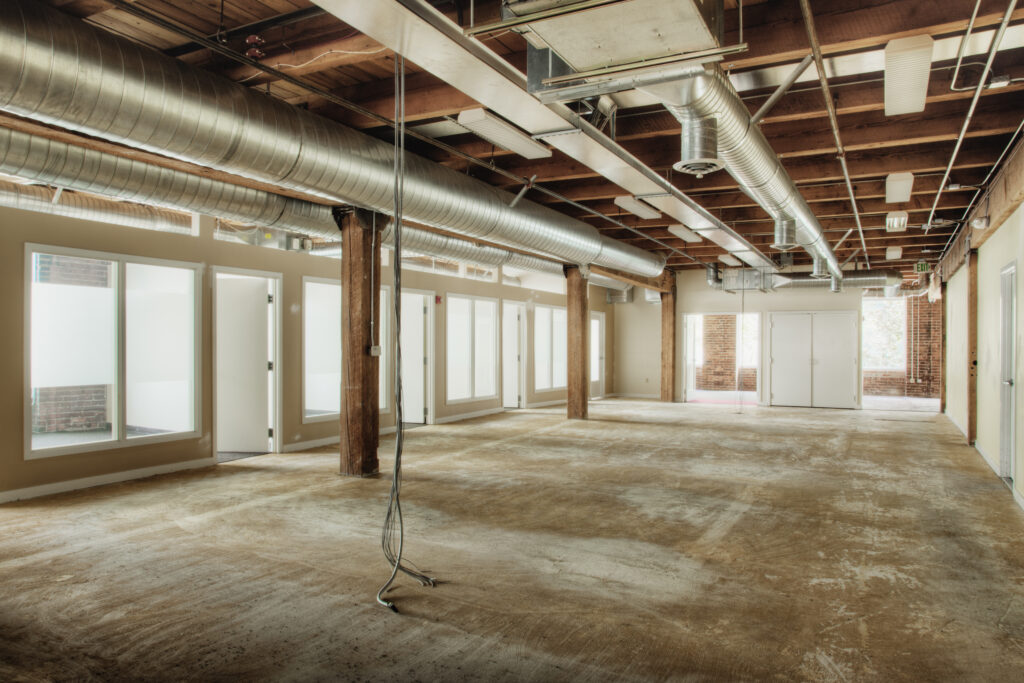At CMK, our mission is to create dynamic and functional commercial spaces that inspire and transform the way businesses operate. We are committed to delivering innovative solutions and exceptional craftsmanship in every project, from medical offices to retail spaces and beyond. By combining forward-thinking design with meticulous attention to detail, we aim to build environments that not only meet our clients’ needs but elevate their vision for the future.

We specialize in delivering comprehensive commercial construction services, with a focus on four core areas that ensure the success of every project we undertake. From initial design to final build-out, we provide a seamless, efficient process designed to meet your business needs and exceed expectations.
This service includes working closely with clients to develop tailored architectural designs that meet their specific business needs and branding vision. It covers everything from conceptual planning to detailed architectural drawings, including space planning, building elevations, and interior layouts. CMK ensures that all designs comply with local building codes, zoning laws, and industry standards while optimizing the flow, functionality, and aesthetic appeal of the commercial space.

Acting as the central point of coordination, construction management ensures that each phase of the project is executed smoothly. This involves organizing and managing subcontractors, monitoring project schedules, and controlling budgets. CMK also ensures adherence to safety protocols and quality standards throughout the construction process. The goal is to deliver the project on time and within budget, addressing any unforeseen challenges that may arise.

This service focuses on preparing the construction site to meet the necessary requirements for building. It includes clearing vegetation, leveling land, grading for drainage, and installing essential utilities like water, electricity, and sewage systems. CMK ensures that the site is fully equipped to support the new structure, paying special attention to any environmental or regulatory requirements that must be addressed before construction begins.

Once the building’s shell is complete, this service handles the interior development according to the client’s specific needs. This could involve installing specialized equipment, custom cabinetry, lighting, flooring, and furnishings. For retail spaces, this might include the design of storefront displays, while for medical offices, it could involve installing the necessary infrastructure for medical technology. The focus is on delivering a fully functional, aesthetically pleasing, and compliant space ready for business operations.
